from the beginning...
We found our homesite in Bandon,
Oregon.
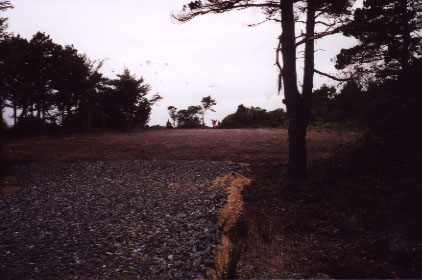 It had been mercilessly cleared (not by
us)
It had been mercilessly cleared (not by
us)
It is growing back nicely
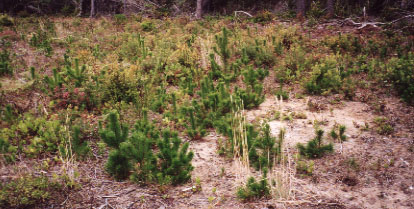 For half a year we worked on the
houseplans.
For half a year we worked on the
houseplans.
The contractor (Rick
Howard) helped a great deal
keeping us within building codes, he drew up the final plans.
Shadow approved.
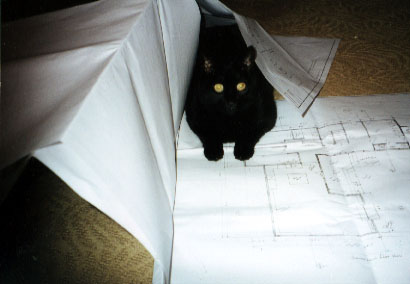 The last photo before building. Stake
marks the view(est) corner of house to be.
The last photo before building. Stake
marks the view(est) corner of house to be.
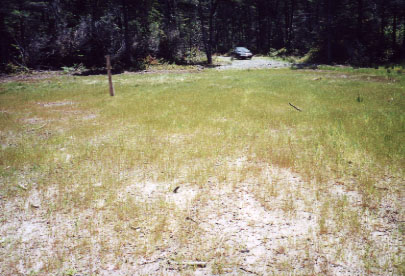 A drive way, power and septic system were
put in.
A drive way, power and septic system were
put in.
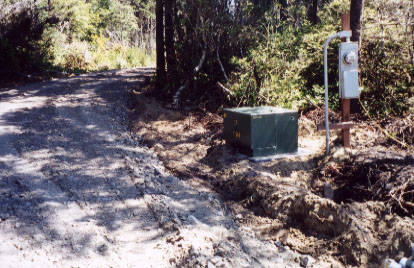
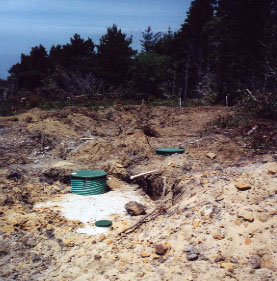 Site excavation, batterboards to begin
foundation work.
Site excavation, batterboards to begin
foundation work.
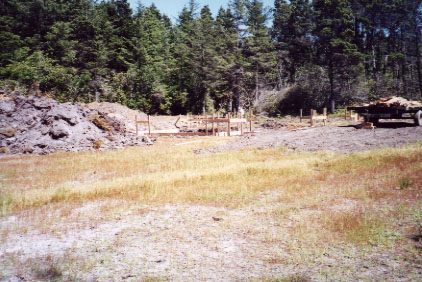 Detail of future fireplace.
Detail of future fireplace.
 masons at work.
masons at work.
 backfill.
backfill.
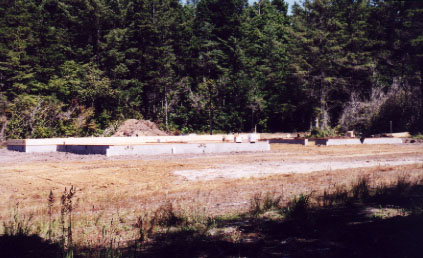 The beginnings of framing.
The beginnings of framing.
One of the first steps was to put in all the plumbing.
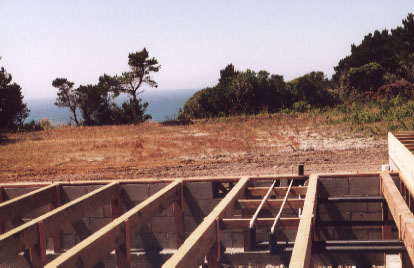 A nice deep crawlspace. Karl wants to
sweep.
A nice deep crawlspace. Karl wants to
sweep.
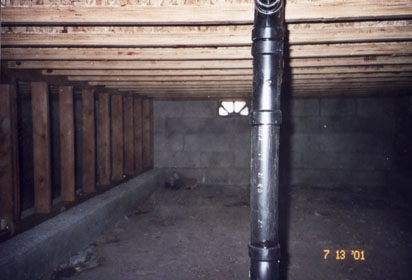 The framing happened in a fast 3 week
space,
The framing happened in a fast 3 week
space,
during which time family members visited.
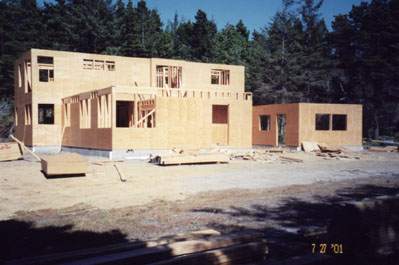 next roof, windows, trim &
shakes
next roof, windows, trim &
shakes
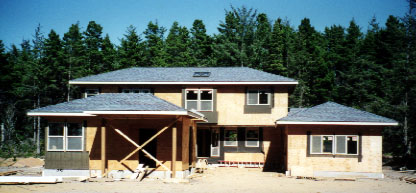
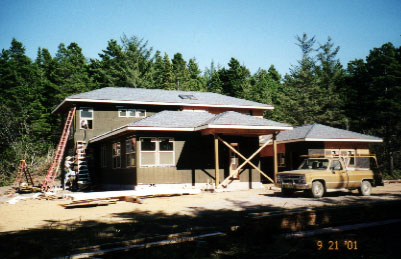 prettiest soffit ever
prettiest soffit ever
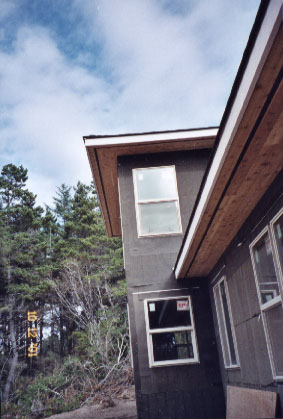 pump house and its 2500 gallon tank
pump house and its 2500 gallon tank
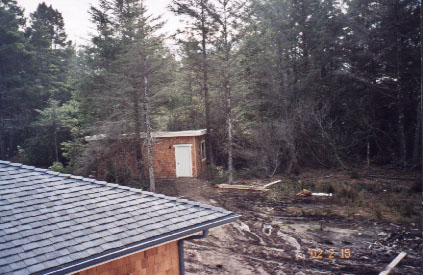 view from our bedroom's balcony
view from our bedroom's balcony
 index | livingroom
| baths| bedrooms
| other
spaces
index | livingroom
| baths| bedrooms
| other
spaces



















